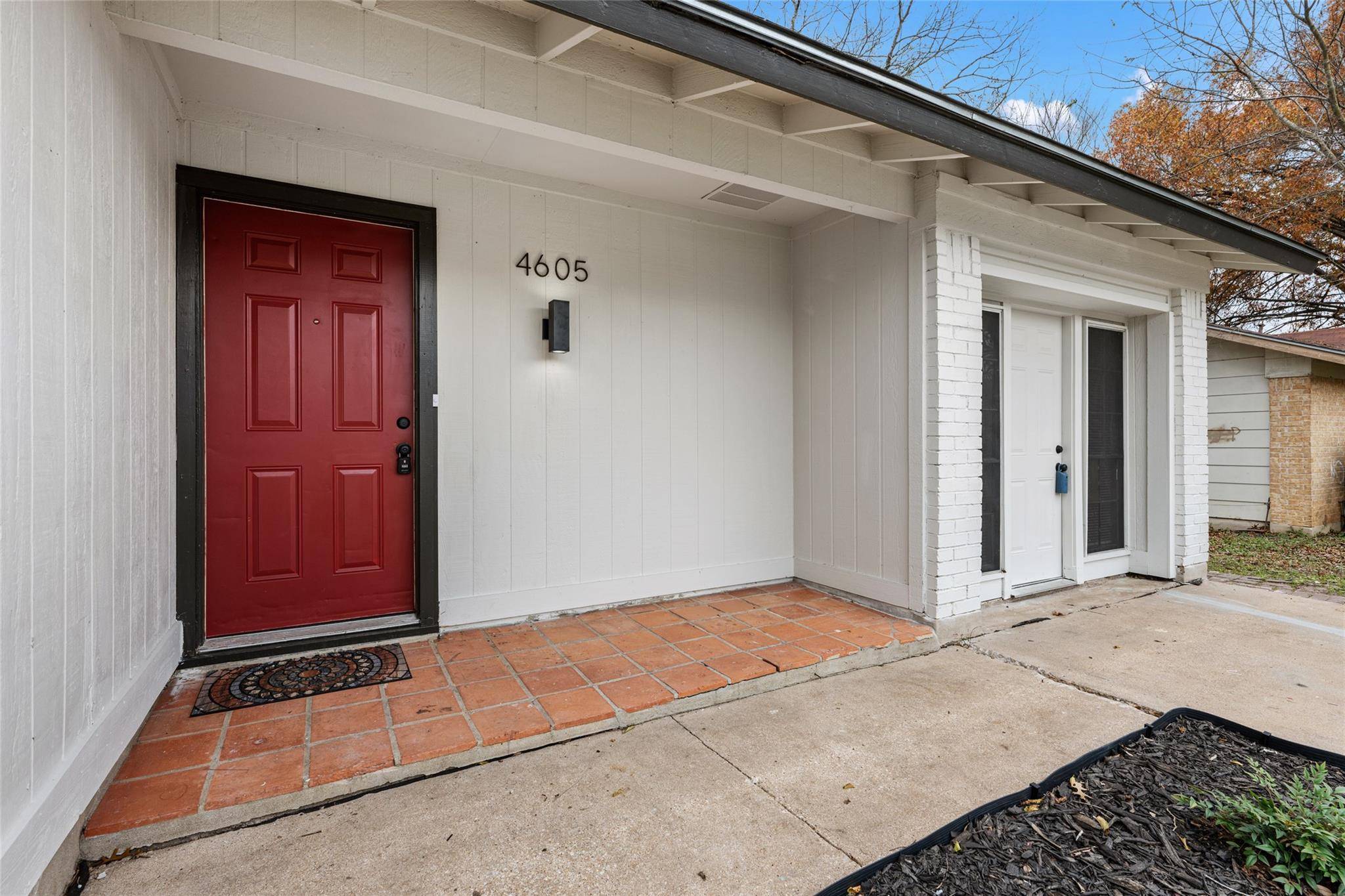4605 Brassiewood DR Austin, TX 78744
4 Beds
1 Bath
1,258 SqFt
UPDATED:
Key Details
Property Type Single Family Home
Sub Type Single Family Residence
Listing Status Hold
Purchase Type For Sale
Square Footage 1,258 sqft
Price per Sqft $244
Subdivision Creek Bend
MLS Listing ID 4062186
Style 1st Floor Entry
Bedrooms 4
Full Baths 1
HOA Y/N No
Originating Board actris
Year Built 1973
Tax Year 2024
Lot Size 7,065 Sqft
Acres 0.1622
Property Sub-Type Single Family Residence
Property Description
Enjoy outdoor living on the covered back patio, ideal for entertaining or relaxing year-round. The versatile fourth bedroom features a separate entrance, making it an excellent option for a home office, guest suite, or creative space.
Situated in a prime location, this home offers easy access to downtown Austin, schools, major highways, and is just less than 25 minutes from Tesla's Gigafactory.
Don't miss this opportunity to own an affordable renovated home today! Ask about special financing.
Location
State TX
County Travis
Rooms
Main Level Bedrooms 4
Interior
Interior Features Ceiling Fan(s), Vaulted Ceiling(s), Laminate Counters, Eat-in Kitchen, Entrance Foyer, Pantry, Primary Bedroom on Main, See Remarks
Cooling Ceiling Fan(s), Central Air
Flooring Laminate
Fireplace Y
Appliance Dishwasher, Disposal, Down Draft, Gas Range, Oven, Refrigerator
Exterior
Exterior Feature Private Entrance, Private Yard
Fence Back Yard, Chain Link, Gate, Wood
Pool None
Community Features None
Utilities Available Natural Gas Connected, Sewer Connected, Water Connected
Waterfront Description None
View Neighborhood
Roof Type Composition
Accessibility None
Porch Covered, Front Porch, Rear Porch
Total Parking Spaces 4
Private Pool No
Building
Lot Description Back Yard, Curbs, Trees-Small (Under 20 Ft)
Faces Northeast
Foundation Slab
Sewer Public Sewer
Water Public
Level or Stories One
Structure Type Brick,HardiPlank Type
New Construction No
Schools
Elementary Schools Widen
Middle Schools Mendez
High Schools Akins
School District Austin Isd
Others
Restrictions City Restrictions,Deed Restrictions
Ownership Fee-Simple
Acceptable Financing Cash, Conventional, FHA, VA Loan
Tax Rate 1.9818
Listing Terms Cash, Conventional, FHA, VA Loan
Special Listing Condition Standard
Virtual Tour https://my.matterport.com/show/?m=o58WKfFmVAB&mls=1&ts=3





