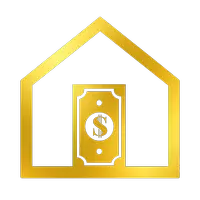11207 Hidden Bluff DR Austin, TX 78754
4 Beds
3 Baths
1,983 SqFt
UPDATED:
Key Details
Property Type Single Family Home
Sub Type Single Family Residence
Listing Status Active
Purchase Type For Rent
Square Footage 1,983 sqft
Subdivision Woodcliff Amd
MLS Listing ID 1644762
Style Single level Floor Plan
Bedrooms 4
Full Baths 2
Half Baths 1
HOA Y/N No
Year Built 1979
Lot Size 0.279 Acres
Acres 0.2794
Lot Dimensions 99x111
Property Sub-Type Single Family Residence
Source actris
Property Description
$500 refundable pet deposit per pet.
$25 monthly pet rent per pet.
Admin. Fee due upon lease signing: $295.
Pet status must be registered and screened.
Location
State TX
County Travis
Rooms
Main Level Bedrooms 4
Interior
Interior Features Breakfast Bar, Ceiling Fan(s), Vaulted Ceiling(s), Stone Counters, Entrance Foyer, Multiple Living Areas, Walk-In Closet(s)
Heating Central, Electric
Cooling Central Air
Flooring Carpet, Terrazzo, Tile
Fireplaces Number 1
Fireplaces Type Living Room, Masonry, Raised Hearth, Wood Burning
Fireplace No
Appliance Built-In Oven(s), Cooktop, Dishwasher, Disposal, Dryer, Electric Cooktop, Exhaust Fan, Microwave, Oven, Refrigerator, Trash Compactor, Washer, Washer/Dryer, Electric Water Heater
Exterior
Exterior Feature Dog Run, Garden, Rain Gutters, Private Yard
Fence Fenced, Wood
Pool None
Community Features Curbs
Utilities Available Electricity Available, Phone Available
Waterfront Description None
View None
Roof Type Composition
Porch Deck
Total Parking Spaces 2
Private Pool No
Building
Lot Description Corner Lot, Sprinkler - Automatic, Sprinkler - Partial, Trees-Moderate
Faces Northeast
Foundation Slab
Sewer Public Sewer
Water Public
Level or Stories One
Structure Type Brick Veneer,Frame
New Construction No
Schools
Elementary Schools Pioneer Crossing
Middle Schools Decker
High Schools Manor
School District Manor Isd
Others
Pets Allowed Cats OK, Dogs OK
Num of Pet 2
Pets Allowed Cats OK, Dogs OK





