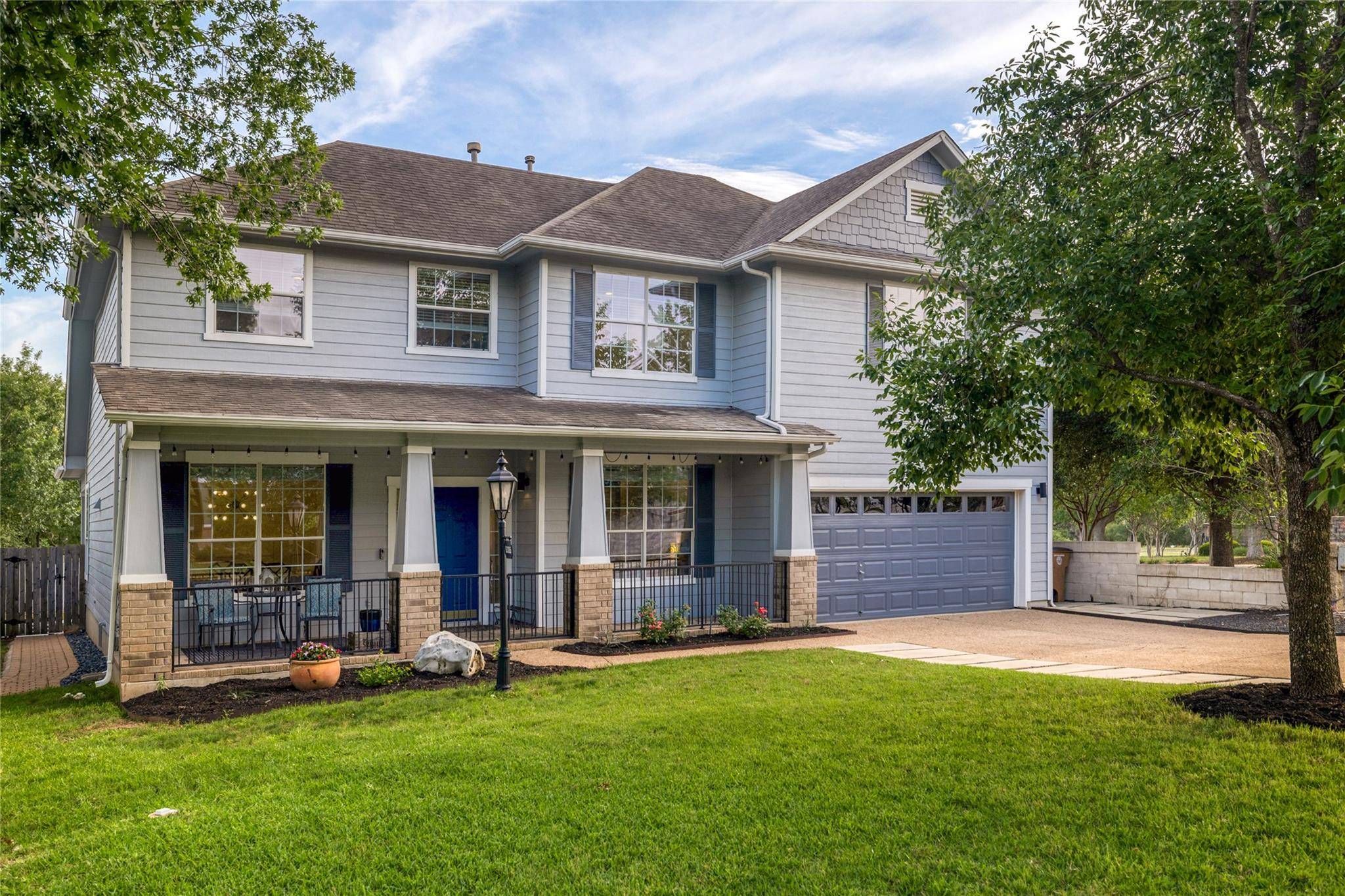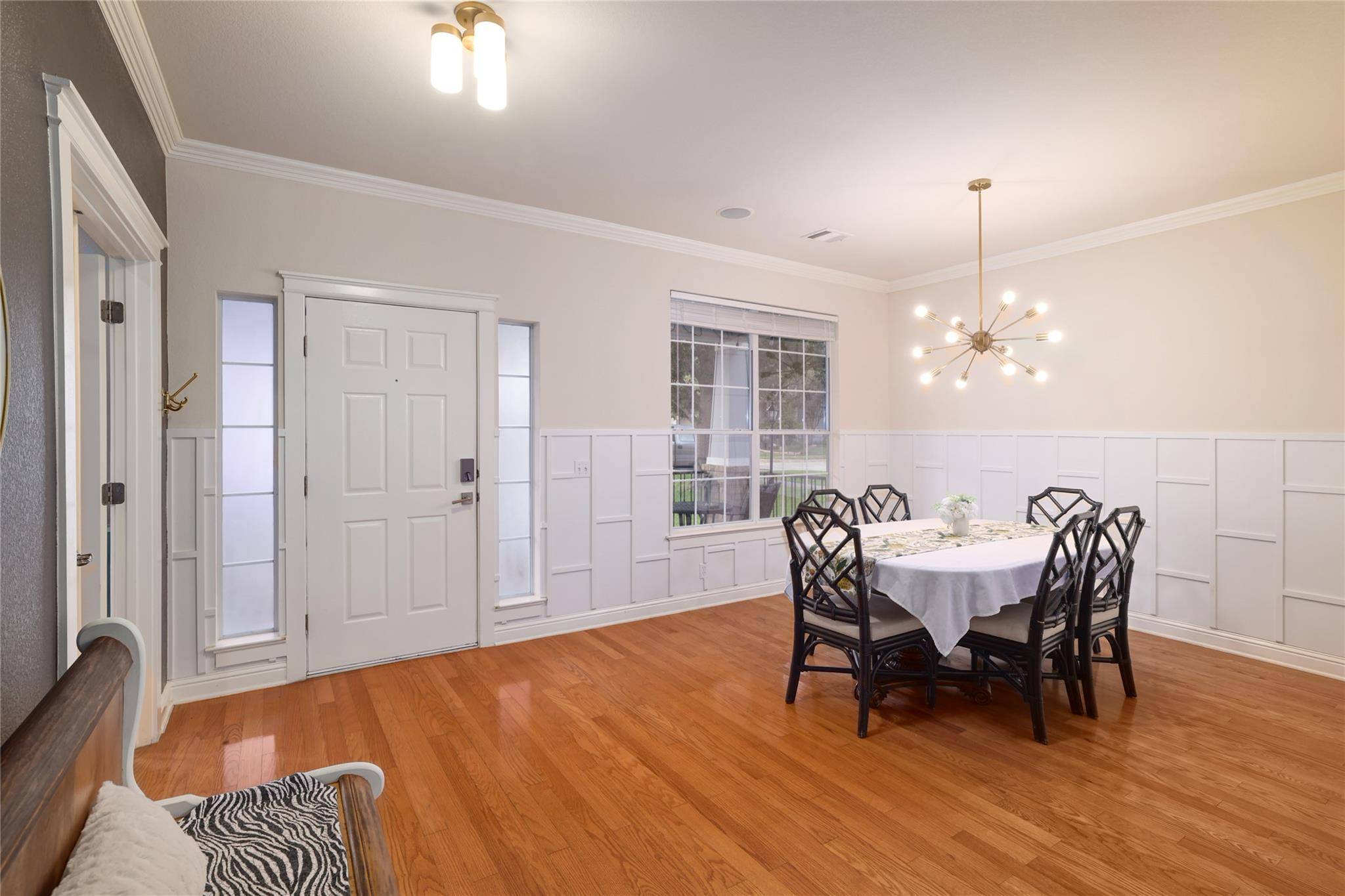6305 Carrington DR Austin, TX 78749
5 Beds
4 Baths
2,610 SqFt
UPDATED:
Key Details
Property Type Single Family Home
Sub Type Single Family Residence
Listing Status Active
Purchase Type For Sale
Square Footage 2,610 sqft
Price per Sqft $294
Subdivision Circle C Ranch Ph B Sec 20-A
MLS Listing ID 6075337
Bedrooms 5
Full Baths 3
Half Baths 1
HOA Fees $481
HOA Y/N Yes
Year Built 2006
Annual Tax Amount $14,748
Tax Year 2025
Lot Size 7,200 Sqft
Acres 0.1653
Property Sub-Type Single Family Residence
Source actris
Property Description
The primary suite is located on the main floor, with a spacious bathroom and a walk-in closet that offers plenty of storage. Upstairs, you'll find four additional bedrooms, including a large flex room with its own ensuite bathroom—perfect as a media room, office, playroom, or 5th bedroom to fit your lifestyle.
The backyard is a private retreat with no homes behind you—just peaceful views of mature trees.
This home has been thoughtfully updated with:
• A large Trex deck in the backyard that wraps around the hot tub—perfect for relaxing or entertaining
• New built-in desk, book shelving, and countertops in the home office
• A brand-new built-in workshop in the garage with cabinets and drawers
• A tankless water heater and water softener system
• New carpet upstairs for a fresh, modern look
• A new washer and dryer that can convey with the home
Right across the street is Circle C Ranch Park, and you'll also have access to five community pools (including a year-round heated lap pool), six playgrounds, Slaughter Creek Trail, the Veloway, Grey Rock Golf Club, Circle C Tennis Club, and the Lady Bird Johnson Wildflower Center.
For shopping and dining, you're close to both Escarpment Village and Parkside Village—with options like H-E-B, Starbucks, local restaurants, and the Alamo Drafthouse. Plus, you're just a short drive from Mopac and Downtown Austin.
The sellers are offering $10,000 in closing cost assistance to help make this home yours!
This home truly has the space, upgrades, and lifestyle you've been looking for!
Location
State TX
County Travis
Rooms
Main Level Bedrooms 1
Interior
Interior Features Two Primary Suties, Breakfast Bar, Ceiling Fan(s), Beamed Ceilings, Chandelier, Granite Counters, Crown Molding, Eat-in Kitchen, High Speed Internet, Kitchen Island, Pantry, Primary Bedroom on Main, Recessed Lighting, Smart Thermostat, Walk-In Closet(s)
Heating Central, ENERGY STAR Qualified Equipment, Natural Gas
Cooling Ceiling Fan(s), Central Air, Electric, ENERGY STAR Qualified Equipment
Flooring Tile, Wood
Fireplace No
Appliance Cooktop, Disposal, ENERGY STAR Qualified Dishwasher, ENERGY STAR Qualified Dryer, ENERGY STAR Qualified Refrigerator, ENERGY STAR Qualified Water Heater, Gas Cooktop, Double Oven, Vented Exhaust Fan, Water Heater, Tankless Water Heater, Water Softener
Exterior
Exterior Feature Gas Grill
Garage Spaces 2.0
Fence Block, Full, Privacy
Pool None
Community Features Clubhouse, Cluster Mailbox, Common Grounds, Conference/Meeting Room, Dog Park, Google Fiber, Park, Trail(s)
Utilities Available Electricity Available, High Speed Internet, Natural Gas Available, Sewer Available, Water Available
Waterfront Description None
View Trees/Woods
Roof Type Composition
Porch Covered, Deck, Front Porch
Total Parking Spaces 6
Private Pool No
Building
Lot Description Back Yard, Sprinkler - Automatic, Trees-Large (Over 40 Ft)
Faces North
Foundation Slab
Sewer Public Sewer
Water Public
Level or Stories Two
Structure Type Brick,HardiPlank Type
New Construction No
Schools
Elementary Schools Kiker
Middle Schools Gorzycki
High Schools Bowie
School District Austin Isd
Others
HOA Fee Include See Remarks
Special Listing Condition Standard





