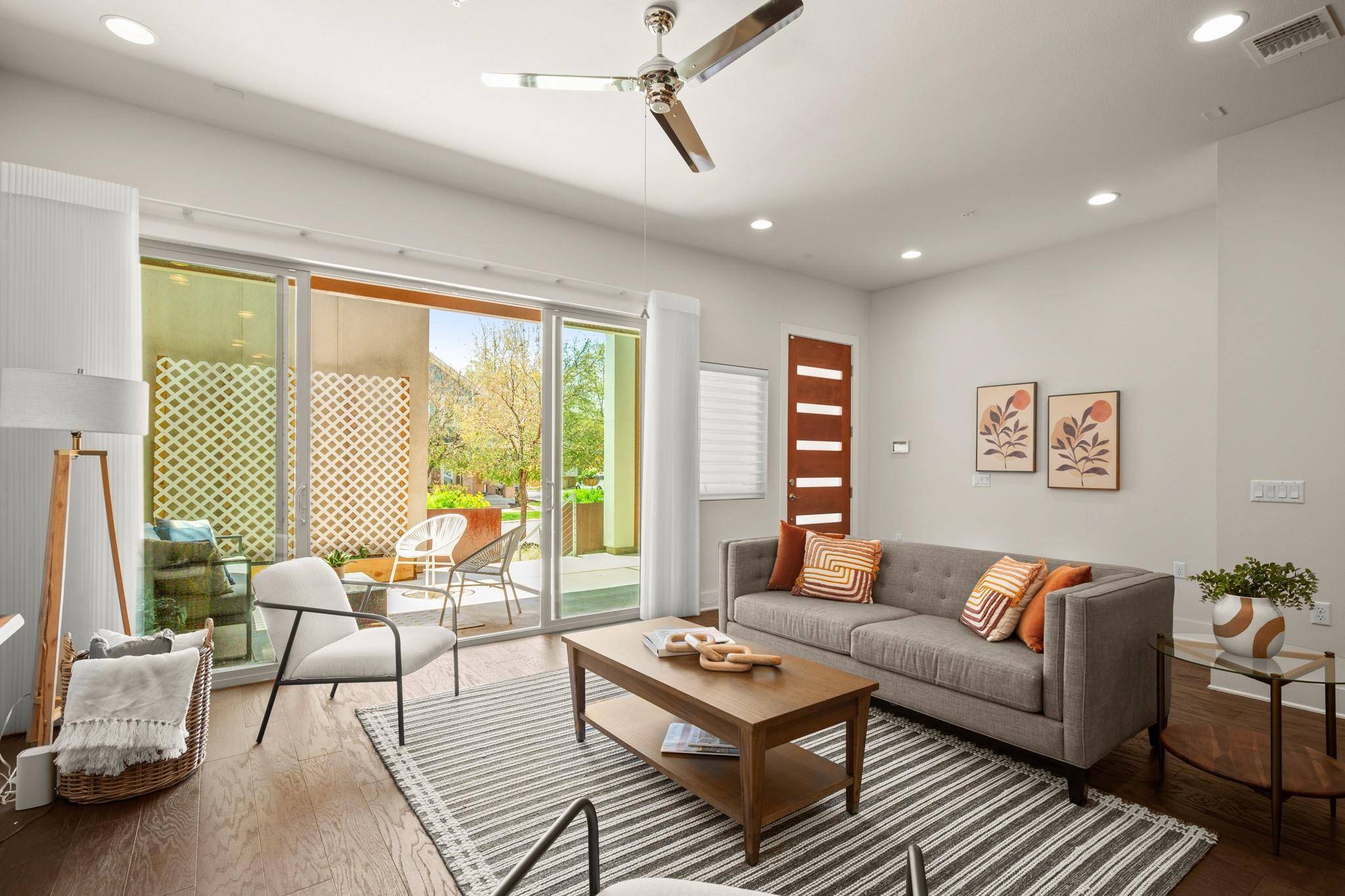2116 Philomena ST Austin, TX 78723
3 Beds
2.5 Baths
2,253 SqFt
UPDATED:
Key Details
Property Type Townhouse
Sub Type Townhouse
Listing Status Active
Purchase Type For Sale
Square Footage 2,253 sqft
Price per Sqft $426
Subdivision Mueller Sec I-C Ph 1 Sub
MLS Listing ID 6011993
Style 1st Floor Entry,Entry Steps,Multi-level Floor Plan
Bedrooms 3
Full Baths 2
Half Baths 1
HOA Fees $353/mo
HOA Y/N Yes
Year Built 2014
Annual Tax Amount $16,589
Tax Year 2024
Lot Size 2,025 Sqft
Acres 0.0465
Property Sub-Type Townhouse
Source actris
Property Description
Entry through the spacious front patio/courtyard gives a sense of privacy & separation, while also an extension of your living space—where both the front door and adjacent bright sliding glass panels open up directly into the heart of the home: the Great Room! The open-concept Great Room's "centerpiece" is the gourmet kitchen featuring an expansive center prep island w/ bar seating, dual pantries, 42" cabinets, & granite countertops paired with a refined, understated backsplash that grabs your attention, making a subtle, yet impactful presence on the entire room. Above the stair landing, the 2nd level opens to a thoughtfully positioned & versatile loft-style area for a personal office that doesn't feel closed off, or a creative play area for the family.
The resort-inspired Primary Suite has 2 spacious walk-in closets, an offset cozy seating area, & is highlighted by opening the front wall's sliding glass panels onto the Primary's private outdoor patio. The Primary bath includes dual vanities, sleek tiling, & a jetted soaking tub accompanied by a separate walk-in shower. Down the hall, the 2nd & 3rd bedrooms include generous closet space and access to the nearby full bath w/ dual vanities—perfect for shared family living or guests.
This isn't just a home—it's a front-row seat to one of Austin's most exciting neighborhoods!!
Location
State TX
County Travis
Interior
Interior Features See Remarks, Ceiling Fan(s), High Ceilings, Recessed Lighting, Walk-In Closet(s), Wired for Sound
Heating Central, Natural Gas
Cooling Central Air
Flooring No Carpet, Tile, Wood
Fireplace No
Appliance Built-In Electric Oven, Built-In Oven(s), Dishwasher, Disposal, ENERGY STAR Qualified Appliances, Gas Cooktop, Microwave, Free-Standing Refrigerator, Washer/Dryer, Tankless Water Heater
Exterior
Exterior Feature See Remarks, Balcony, Exterior Steps, Gutters Full
Garage Spaces 2.0
Fence None
Pool None
Community Features Cluster Mailbox, Dog Park, Golf, High Speed Internet, Park, Pet Amenities, Picnic Area, Playground, Pool, Restaurant, Sport Court(s)/Facility, Tennis Court(s), Trail(s)
Utilities Available See Remarks, Electricity Connected, High Speed Internet, Natural Gas Connected, Phone Available, Sewer Connected, Underground Utilities, Water Connected
Waterfront Description None
View Neighborhood
Roof Type Composition
Porch Deck, Porch
Total Parking Spaces 2
Private Pool No
Building
Lot Description See Remarks, Alley, City Lot, Curbs, Level, Public Maintained Road, Sprinklers In Front, Xeriscape
Faces South
Foundation Slab
Sewer Public Sewer
Water Public
Level or Stories Two
Structure Type HardiPlank Type,Stucco
New Construction No
Schools
Elementary Schools Blanton
Middle Schools Lamar (Austin Isd)
High Schools Northeast Early College
School District Austin Isd
Others
HOA Fee Include Common Area Maintenance,Maintenance Structure
Special Listing Condition Standard





