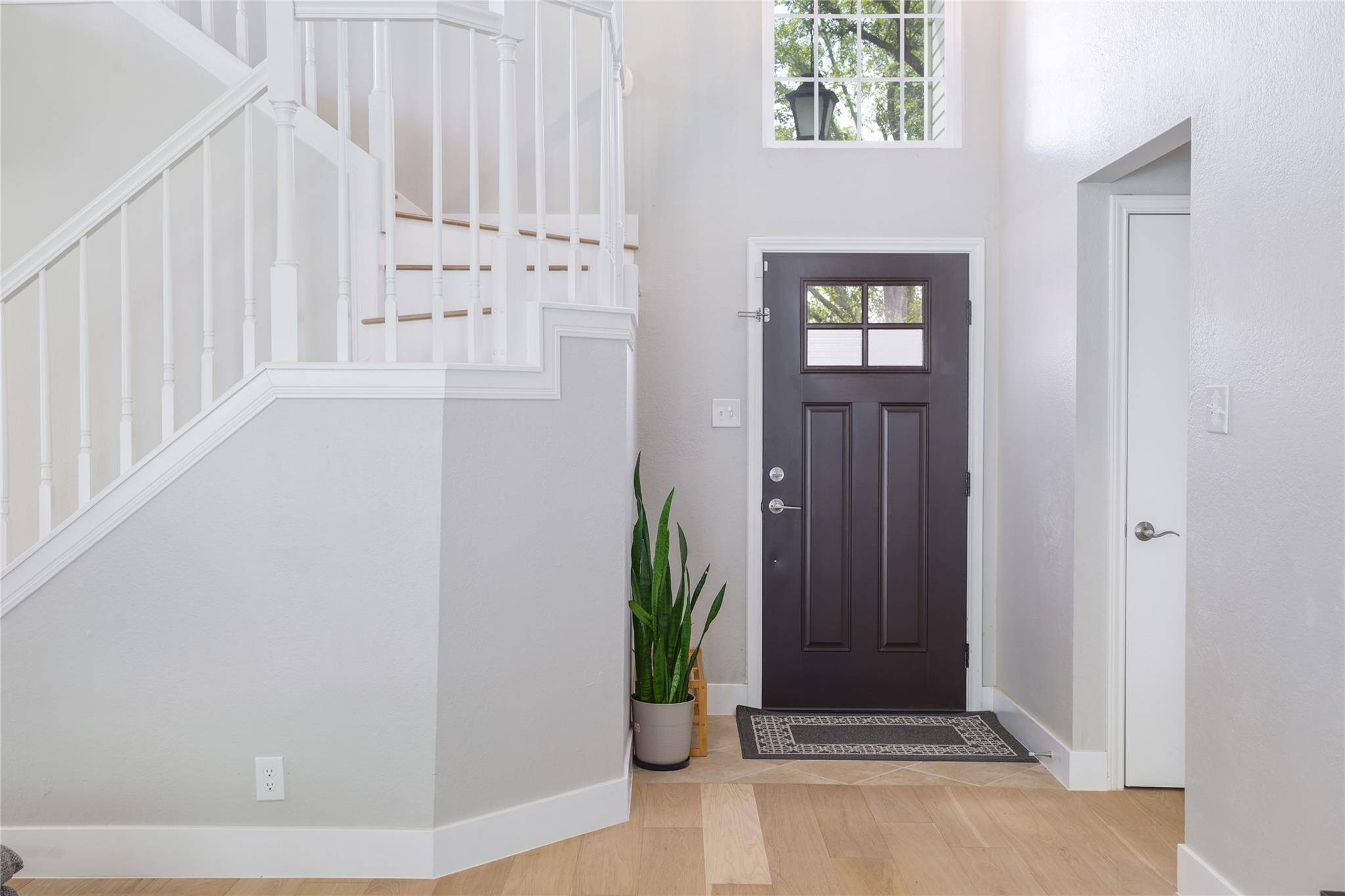11402 Chessington DR Austin, TX 78750
4 Beds
3 Baths
2,417 SqFt
UPDATED:
Key Details
Property Type Single Family Home
Sub Type Single Family Residence
Listing Status Active
Purchase Type For Sale
Square Footage 2,417 sqft
Price per Sqft $330
Subdivision Tanglewood Estates
MLS Listing ID 9729036
Bedrooms 4
Full Baths 3
HOA Y/N No
Year Built 1986
Annual Tax Amount $14,430
Tax Year 2025
Lot Size 10,524 Sqft
Acres 0.2416
Property Sub-Type Single Family Residence
Source actris
Property Description
The home underwent extensive renovations in 2023, including new windows, flooring, remodeled kitchen and baths, fresh interior and exterior paint, and modern updates throughout. The main level features an open-concept living area with vaulted ceilings, large windows, and warm engineered wood flooring. The remodeled kitchen offers quartz countertops, stainless appliances, and updated cabinetry. The primary bedroom on the main floor includes an en-suite bath with soaking tub, dual vanities, separate shower, and walk-in closet. Upstairs are two more bedrooms, a full bath, and a versatile flex space for an office, media room, or play area. The garage conversion adds flexible living space ideal for multigenerational use or private guest quarters.
Outside, the low-maintenance backyard features artificial turf, mature trees, and a shaded patio. The driveway offers ample parking, providing convenience for households with multiple vehicles or guests. The home is a short walk to Balcones Country Club, Spicewood Valley Trail, and Tanglewood Park, and just minutes from Apple Headquarters and The Domain. Located in a highly rated school district, with a bus stop right at the front and Canyon Vista Middle School within walking distance, this move-in-ready home offers excellent value and versatility in a prime Northwest Austin location - all with no HOA.
Location
State TX
County Travis
Rooms
Main Level Bedrooms 2
Interior
Interior Features Coffered Ceiling(s), High Ceilings, Primary Bedroom on Main, See Remarks
Heating Central
Cooling Central Air
Flooring Wood
Fireplaces Number 1
Fireplaces Type Electric
Fireplace No
Appliance Dishwasher, Electric Range, Microwave, Electric Oven, RNGHD
Exterior
Exterior Feature None
Fence Privacy
Pool None
Community Features Cluster Mailbox
Utilities Available Electricity Connected, Sewer Connected, Water Connected
Waterfront Description None
View None
Roof Type Shingle
Porch Patio
Total Parking Spaces 2
Private Pool No
Building
Lot Description None
Faces East
Foundation Slab
Sewer Public Sewer
Water Public
Level or Stories Two
Structure Type Brick,Wood Siding
New Construction No
Schools
Elementary Schools Spicewood
Middle Schools Canyon Vista
High Schools Westwood
School District Round Rock Isd
Others
Special Listing Condition Standard
Virtual Tour https://www.viewshoot.com/tour/11402ChessingtonDrive_Austin_TX_78750_864_422515.html





