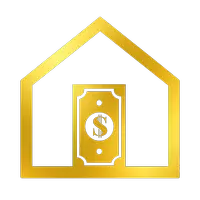Address not disclosed Austin, TX 78738
5 Beds
4 Baths
4,324 SqFt
UPDATED:
Key Details
Property Type Single Family Home
Sub Type Single Family Residence
Listing Status Active
Purchase Type For Sale
Square Footage 4,324 sqft
Price per Sqft $254
Subdivision Spillman Ranch Ph 03
MLS Listing ID 7121557
Bedrooms 5
Full Baths 3
Half Baths 1
HOA Fees $170/qua
HOA Y/N Yes
Year Built 2006
Annual Tax Amount $12,477
Tax Year 2024
Lot Size 0.291 Acres
Acres 0.2913
Property Sub-Type Single Family Residence
Source actris
Property Description
Designed for both relaxed living and unforgettable entertaining, this spacious residence features a thoughtful floor plan, which makes entertaining a breeze with multiple different spaces downstairs, complete with a family room anchored by a cozy fireplace, a dedicated home office, and a formal living space currently showcased as a game room with pool table. A well-positioned wet bar adds a touch of luxury and convenience for gatherings.
Step outside to your backyard oasis—featuring a resort-style pool with slide, outdoor kitchen and grilling area, and a wood-burning fireplace that extends your living space all year round. Whether hosting under the stars or enjoying a quiet evening, this outdoor haven sets the stage for unforgettable moments.
With generous square footage, 5 bedrooms, and 3.5 bathrooms, timeless architecture, and great bones, the home also offers an exciting opportunity for a new owner to refresh finishes and personalize it to their taste.
Zoned to award-winning Lake Travis ISD, including Lake Pointe Elementary, Bee Cave Middle School, and Lake Travis High School, this home combines space, style, and location in a truly exceptional package—just minutes from the Hill Country Galleria, top dining spots and retail at Hill Country Galleria, and all the natural beauty of Bee Cave.
This is more than a home—it's a lifestyle opportunity.
Location
State TX
County Travis
Area Ls
Rooms
Main Level Bedrooms 1
Interior
Interior Features High Ceilings, Quartz Counters, Kitchen Island, Pantry, Recessed Lighting, Soaking Tub, Walk-In Closet(s), Wet Bar
Heating Central
Cooling Central Air
Flooring Carpet, Wood
Fireplaces Number 1
Fireplaces Type Gas
Fireplace Y
Appliance Oven, Free-Standing Gas Range
Exterior
Exterior Feature Barbecue, Gas Grill, Outdoor Grill
Garage Spaces 3.0
Fence Back Yard
Pool In Ground
Community Features Golf, Trail(s)
Utilities Available Electricity Connected, Natural Gas Connected, Sewer Connected, Water Connected
Waterfront Description None
View Pool
Roof Type Spanish Tile
Accessibility See Remarks
Porch Patio
Total Parking Spaces 3
Private Pool Yes
Building
Lot Description Greenbelt, Landscaped, Native Plants, Pie Shaped Lot, Trees-Large (Over 40 Ft)
Faces Northwest
Foundation Slab
Sewer Public Sewer
Water Public
Level or Stories Two
Structure Type Stone,Stone Veneer,Stucco
New Construction No
Schools
Elementary Schools Lake Pointe
Middle Schools Bee Cave Middle School
High Schools Lake Travis
School District Lake Travis Isd
Others
HOA Fee Include Common Area Maintenance
Restrictions None
Ownership Fee-Simple
Acceptable Financing Cash, Conventional, VA Loan
Tax Rate 1.6256
Listing Terms Cash, Conventional, VA Loan
Special Listing Condition See Remarks





