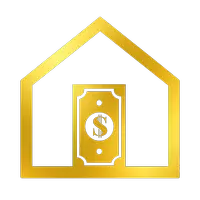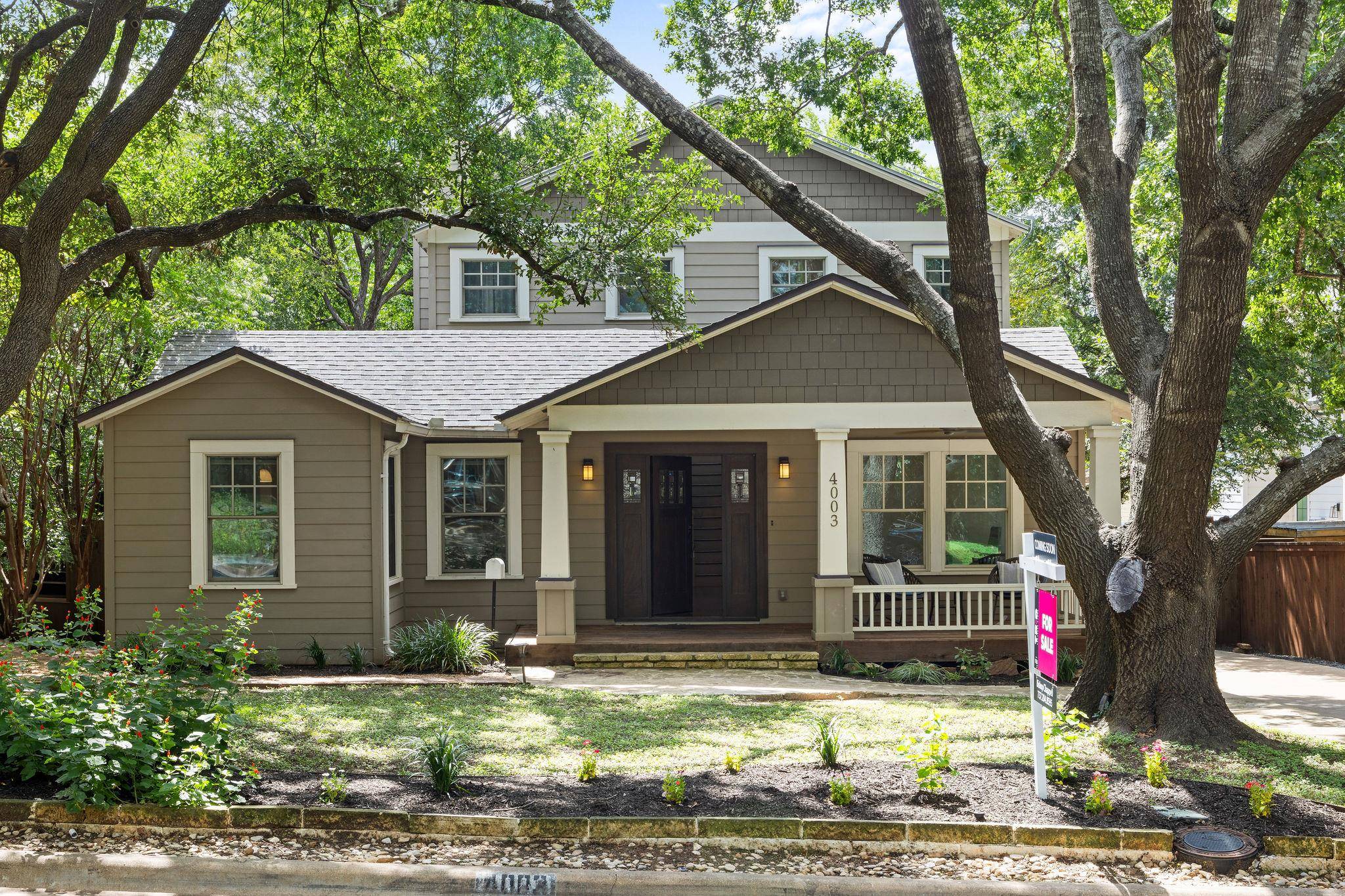4003 Ramsey Ave Austin, TX 78756
4 Beds
4 Baths
2,565 SqFt
UPDATED:
Key Details
Property Type Single Family Home
Sub Type Single Family Residence
Listing Status Hold
Purchase Type For Sale
Square Footage 2,565 sqft
Price per Sqft $526
Subdivision Mcguires 01
MLS Listing ID 2417034
Bedrooms 4
Full Baths 3
Half Baths 1
HOA Y/N No
Year Built 1947
Annual Tax Amount $25,647
Tax Year 2025
Lot Size 7,919 Sqft
Acres 0.1818
Property Sub-Type Single Family Residence
Source actris
Property Description
The 2,229 sq.ft main house showcases a bright, open layout where the kitchen, living, and dining areas flow seamlessly—perfect for modern living and entertaining. Step outside to find a large front porch and a covered back deck, ideal for gatherings or quiet mornings with coffee. The backyard is beautifully accented with landscape and tree lighting, creating a serene atmosphere for both day and night.
The cabin-style guesthouse offers privacy and flexibility, whether for out-of-town guests or as a home office. An added bonus? Solar panels provide impressively low energy bills!
Located on a charming, tree-lined street, the property boasts a high walk score, with easy access to Ramsey Park, Taco Deli, Central Market, and more. Families will appreciate being within the zone for top-rated schools in a welcoming community known for its safety and vibrant neighborhood events.
This home offers the perfect blend of classic Austin charm and thoughtful modern updates. Don't miss the opportunity to experience all it has to offer!
Location
State TX
County Travis
Area 4
Rooms
Main Level Bedrooms 2
Interior
Interior Features Breakfast Bar, Built-in Features, In-Law Floorplan, Open Floorplan, Primary Bedroom on Main, Recessed Lighting, Track Lighting, Walk-In Closet(s), Wired for Sound
Heating Central, Fireplace(s)
Cooling Ceiling Fan(s), Central Air
Flooring Carpet, Tile, Wood
Fireplaces Number 1
Fireplaces Type Gas, Living Room
Fireplace Y
Appliance Built-In Oven(s), Dishwasher, Disposal, Dryer, Gas Cooktop, Instant Hot Water, Stainless Steel Appliance(s), Washer
Exterior
Exterior Feature Garden, Rain Gutters, Permeable Paving, Private Entrance, Private Yard
Fence Back Yard, Wood
Pool None
Community Features Park, Pet Amenities, Playground, Pool, Tennis Court(s)
Utilities Available Cable Available, High Speed Internet
Waterfront Description None
View Garden, Neighborhood, Trees/Woods
Roof Type Composition
Accessibility Grip-Accessible Features
Porch Covered, Deck, Front Porch, Patio, Porch
Total Parking Spaces 3
Private Pool No
Building
Lot Description Back Yard, Few Trees, Front Yard, Landscaped, Native Plants, Near Public Transit, Private, Trees-Large (Over 40 Ft), Xeriscape
Faces West
Foundation Pillar/Post/Pier
Sewer Public Sewer
Water Public
Level or Stories Two
Structure Type Masonry – All Sides
New Construction No
Schools
Elementary Schools Bryker Woods
Middle Schools O Henry
High Schools Austin
School District Austin Isd
Others
Restrictions None
Ownership Fee-Simple
Acceptable Financing Cash, Conventional, FHA, Texas Vet, USDA Loan, VA Loan
Tax Rate 1.8
Listing Terms Cash, Conventional, FHA, Texas Vet, USDA Loan, VA Loan
Special Listing Condition Standard
Virtual Tour https://geeksoftly.pixieset.com/4003ramseyave/





