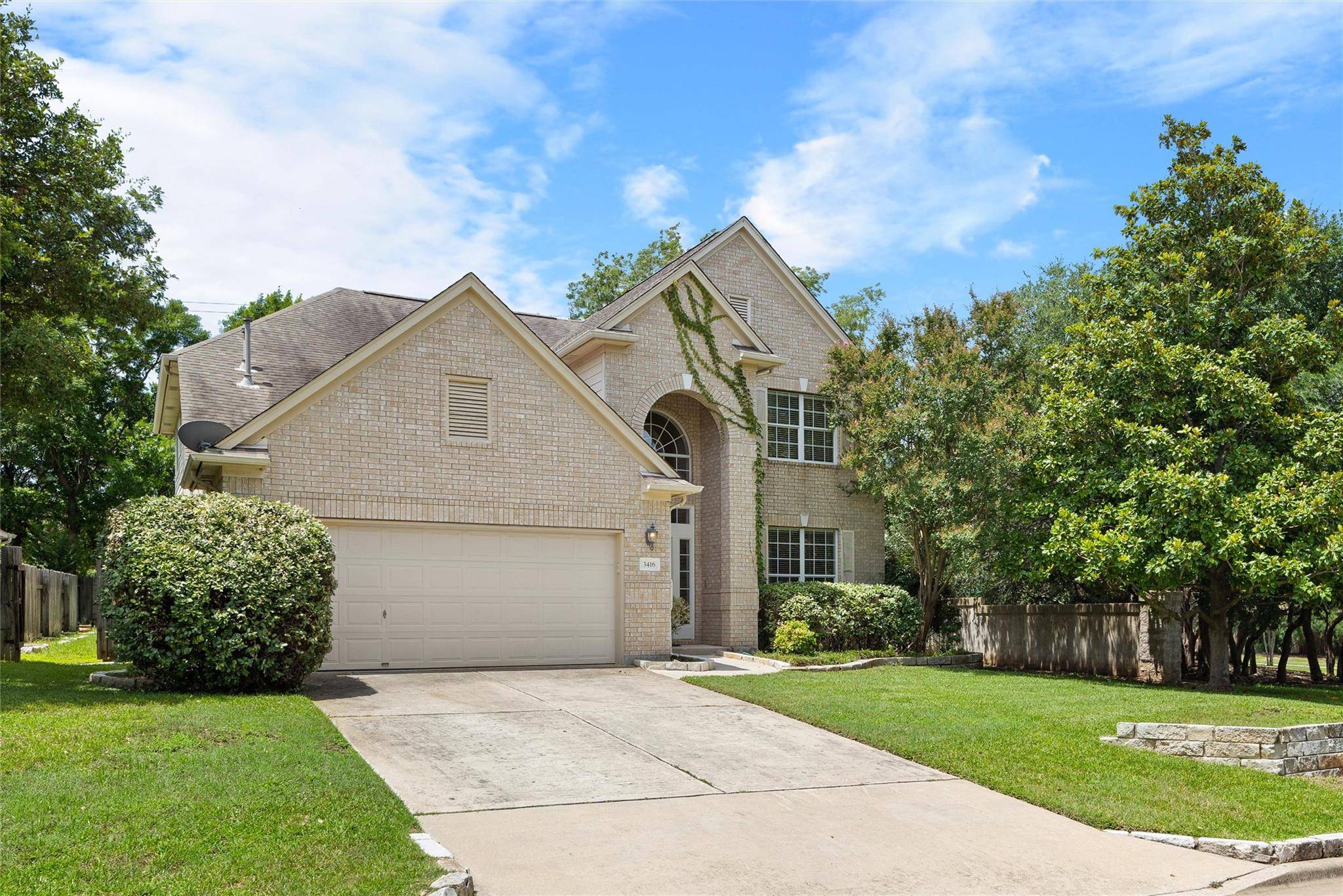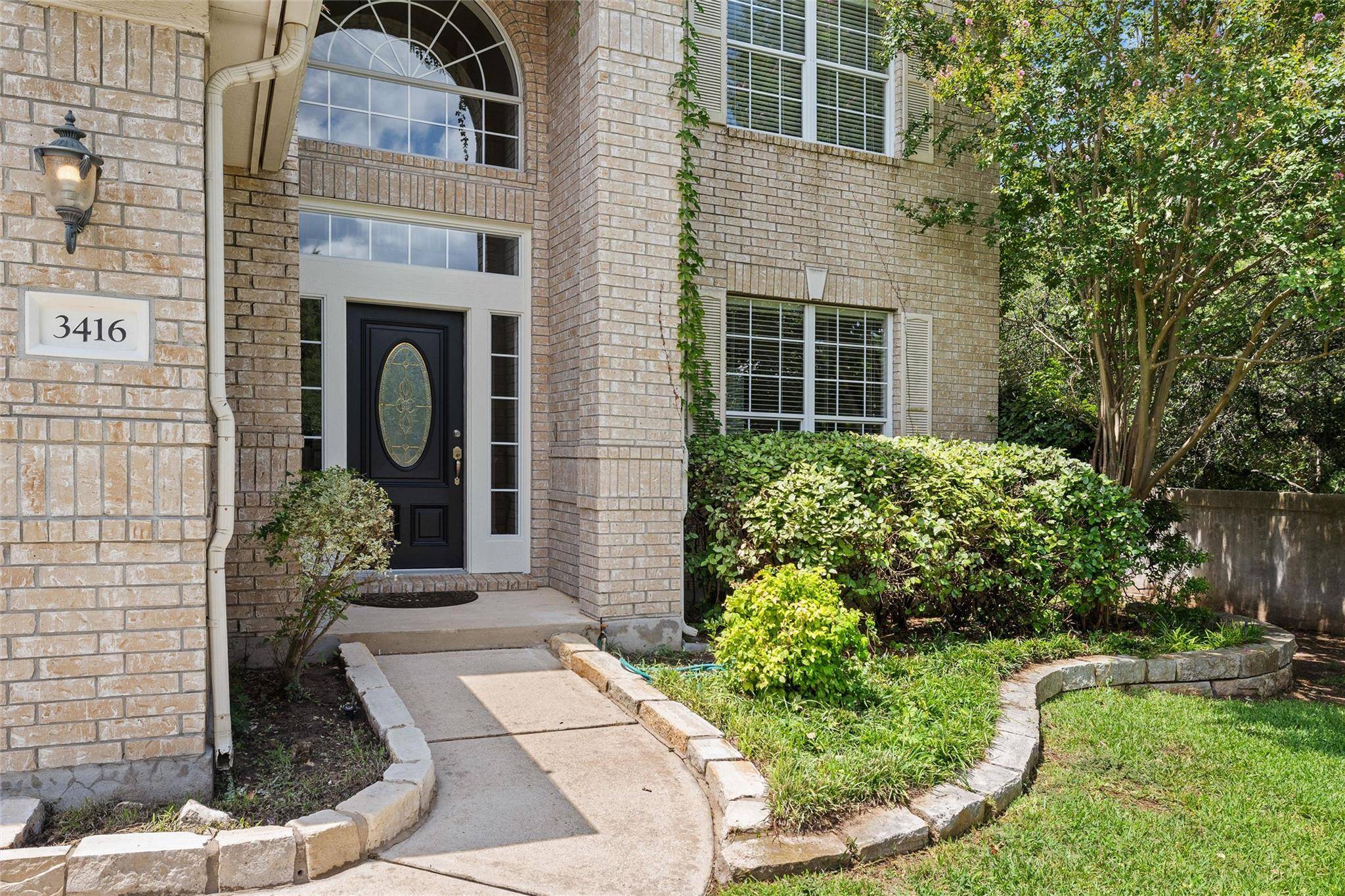3416 Oxsheer DR Austin, TX 78732
4 Beds
3 Baths
2,742 SqFt
UPDATED:
Key Details
Property Type Single Family Home
Sub Type Single Family Residence
Listing Status Active
Purchase Type For Sale
Square Footage 2,742 sqft
Price per Sqft $255
Subdivision Steiner Ranch Ph 01 Sec 04D
MLS Listing ID 9857690
Bedrooms 4
Full Baths 3
HOA Fees $549/mo
HOA Y/N Yes
Year Built 1998
Annual Tax Amount $12,631
Tax Year 2025
Lot Size 8,145 Sqft
Acres 0.187
Property Sub-Type Single Family Residence
Source actris
Property Description
Welcome to this stunning Steiner Ranch residence, perfectly positioned on a desirable corner lot with only one adjacent neighbor for added privacy. With soaring ceilings, fresh paint, and thoughtfully chosen designer light fixtures, this home feels both spacious and stylish from the moment you enter.
The open kitchen is the heart of the home—ideal for gatherings—with ample cabinetry and sightlines to the living and dining spaces. Warm bamboo flooring adds a sophisticated touch, complemented by an abundance of natural light throughout.
A full guest suite with its own bath is conveniently located downstairs, while upstairs offers even more space to spread out: a generous bonus room, plus a luxurious primary retreat featuring an updated spa-like bath, a large walk-in closet, and a private flex space perfect for an office, gym, or reading nook.
Enjoy all the possibilities this home offers in one of Austin's most beloved neighborhoods, known for its award-winning schools, beautiful trails, and welcoming community. This is more than a home—it's a lifestyle. Don't miss your chance to make it yours!
Location
State TX
County Travis
Rooms
Main Level Bedrooms 1
Interior
Interior Features Breakfast Bar, Ceiling Fan(s), High Ceilings, Chandelier, Granite Counters, Crown Molding, Double Vanity, Eat-in Kitchen, Entrance Foyer, In-Law Floorplan, Interior Steps, Multiple Dining Areas, Multiple Living Areas, Open Floorplan, Pantry, Storage, Walk-In Closet(s)
Heating Central
Cooling Ceiling Fan(s), Central Air
Flooring Carpet, Tile, Wood
Fireplaces Number 1
Fireplaces Type Living Room
Fireplace No
Appliance Built-In Oven(s), Cooktop, Dishwasher, Disposal, Down Draft, Gas Cooktop, Microwave, Oven, Refrigerator, Free-Standing Refrigerator, Stainless Steel Appliance(s)
Exterior
Exterior Feature See Remarks
Garage Spaces 2.0
Fence Fenced, Gate, Masonry, Privacy, Wood
Pool None
Community Features Clubhouse, Cluster Mailbox, Dog Park, Park, Picnic Area, Playground, Pool, Sport Court(s)/Facility, Trail(s)
Utilities Available Electricity Connected, Natural Gas Connected, Sewer Connected, Water Connected
Waterfront Description None
View Park/Greenbelt
Roof Type Composition,Shingle
Porch Covered, Patio
Total Parking Spaces 4
Private Pool No
Building
Lot Description Back Yard, Corner Lot, Front Yard, Interior Lot, Landscaped, Level, Private, Sprinkler - Partial
Faces North
Foundation Slab
Sewer MUD
Water MUD
Level or Stories Two
Structure Type Masonry – All Sides
New Construction No
Schools
Elementary Schools Steiner Ranch
Middle Schools Canyon Ridge
High Schools Vandegrift
School District Leander Isd
Others
HOA Fee Include Common Area Maintenance
Special Listing Condition Standard
Virtual Tour https://vividimagephotography.hd.pics/3416-Oxsheer-Dr





