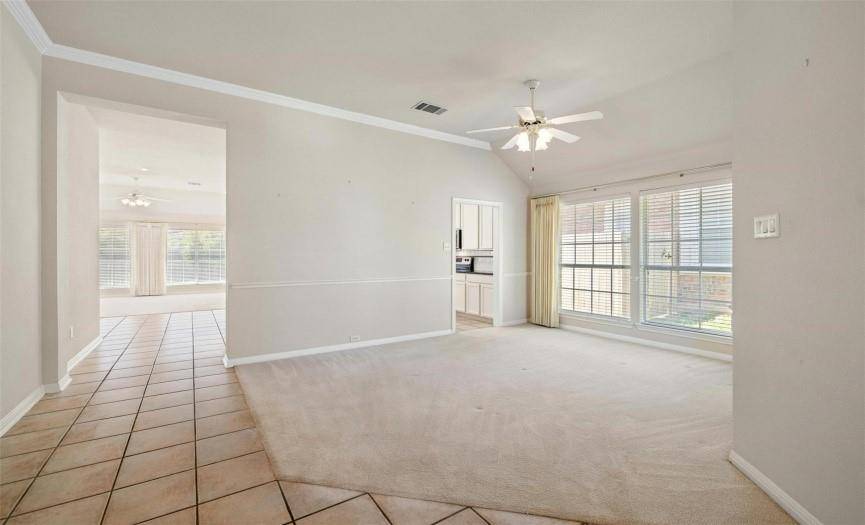10133 Cassandra DR Austin, TX 78717
3 Beds
2 Baths
2,026 SqFt
UPDATED:
Key Details
Property Type Single Family Home
Sub Type Single Family Residence
Listing Status Active
Purchase Type For Rent
Square Footage 2,026 sqft
Subdivision Davis Spring
MLS Listing ID 9296849
Bedrooms 3
Full Baths 2
HOA Y/N Yes
Year Built 1997
Lot Size 7,082 Sqft
Acres 0.1626
Property Sub-Type Single Family Residence
Source actris
Property Description
Step inside to find soaring ceilings and an inviting open floor plan that seamlessly connects the carpeted living area to the kitchen and dining space. The kitchen comes fully equipped with stainless steel appliances, including an electric range, dishwasher, microwave, and refrigerator, plus a roomy pantry for all your storage needs. Down the hall awaits the primary suite, complete with a double vanity, separate shower, and luxurious soaking tub. Whether you're relaxing under the covered back patio or enjoying the large, lush, fully fenced backyard, this home is ready for your personal touch and outdoor enjoyment.
$500 refundable pet deposit per pet.
$25 monthly pet rent per pet.
Admin. Fee due upon lease signing: $295.
Pet status must be registered and screened
Location
State TX
County Williamson
Rooms
Main Level Bedrooms 3
Interior
Interior Features Built-in Features, Ceiling Fan(s), High Ceilings, Vaulted Ceiling(s), Stone Counters, Crown Molding, Kitchen Island, Multiple Dining Areas, Open Floorplan, Primary Bedroom on Main
Heating Central
Cooling Central Air
Flooring Carpet, Tile
Fireplace No
Appliance Dishwasher, Disposal, Dryer, Electric Range, Microwave, Refrigerator, Washer
Exterior
Exterior Feature None
Garage Spaces 2.0
Fence Privacy, Wood
Pool None
Community Features None
Utilities Available Electricity Available, Electricity Connected, Natural Gas Available, Natural Gas Connected
Waterfront Description None
View None
Roof Type Composition,Shingle
Porch Patio
Total Parking Spaces 4
Private Pool No
Building
Lot Description Sprinkler - Automatic
Faces Northeast
Foundation Slab
Sewer Public Sewer
Water Public
Level or Stories One
Structure Type Brick Veneer,Frame
New Construction No
Schools
Elementary Schools Elsa England
Middle Schools Pearson Ranch
High Schools Mcneil
School District Round Rock Isd
Others
Pets Allowed Negotiable
Num of Pet 2
Pets Allowed Negotiable





