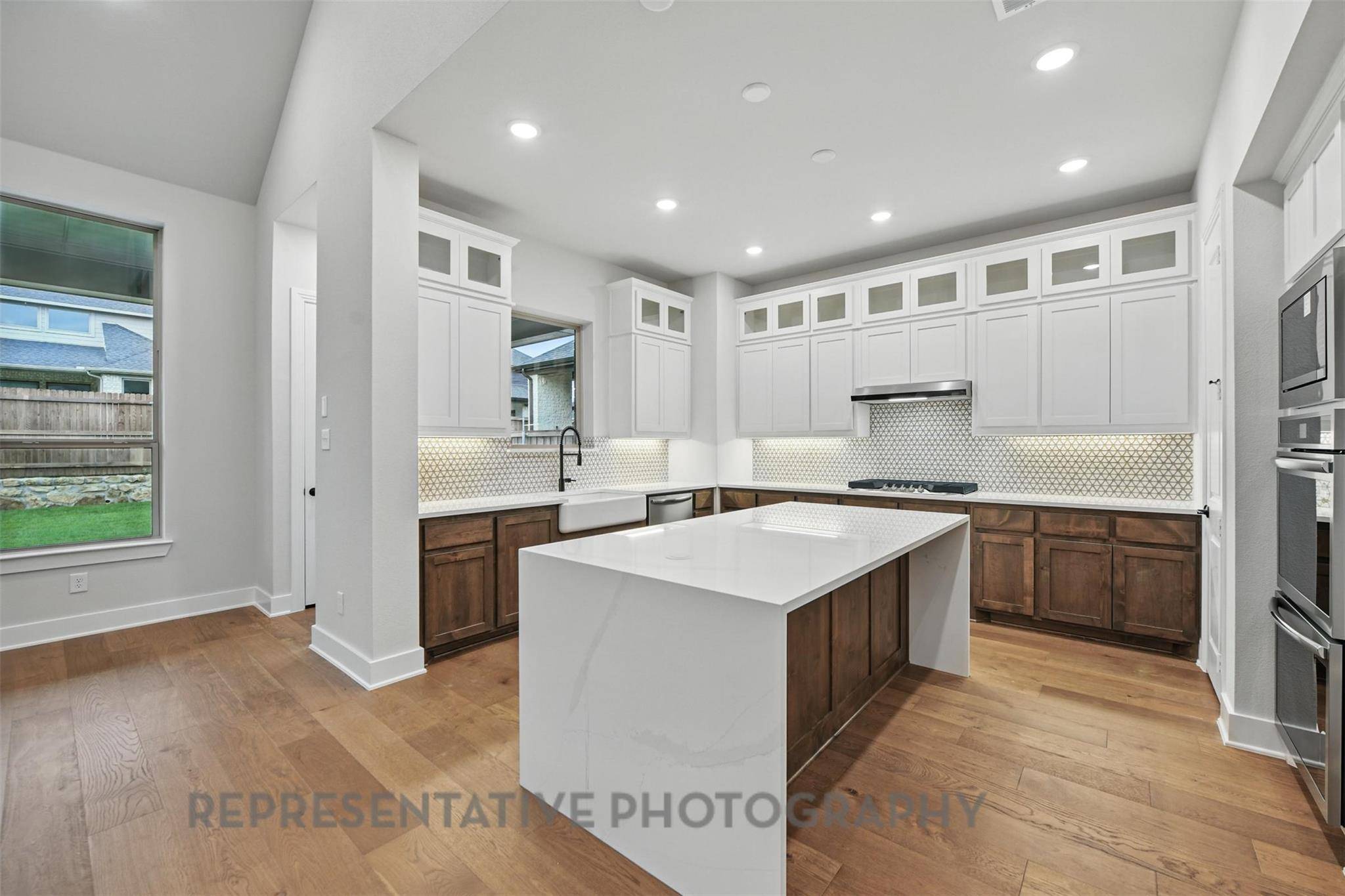431 Tumbling Creek RUN Kyle, TX 78640
4 Beds
3.5 Baths
3,284 SqFt
UPDATED:
Key Details
Property Type Single Family Home
Sub Type Single Family Residence
Listing Status Pending
Purchase Type For Sale
Square Footage 3,284 sqft
Price per Sqft $222
Subdivision 6 Creeks At Waterridge 60S
MLS Listing ID 7314100
Bedrooms 4
Full Baths 3
Half Baths 1
HOA Fees $800/ann
HOA Y/N Yes
Year Built 2025
Tax Year 2025
Lot Size 7,405 Sqft
Acres 0.17
Lot Dimensions 60X115X65X125
Property Sub-Type Single Family Residence
Source actris
Property Description
This beautifully designed home offers a seamless blend of elegance and functionality, featuring: Expansive open-concept living areas filled with natural light
Gourmet kitchen with oversized island, quartz countertops, and built-in stainless-steel appliances, spacious primary suite with spa-like ensuite bath and generous walk-in closet Versatile media room and private study—perfect for work or relaxation Extended outdoor living area ideal for entertaining or quiet evenings. Designer finishes and high ceilings throughout. Situated on a [60'-wide] homesite, this home offers plenty of space both inside and out. Residents of 6 Creeks enjoy exceptional amenities including hiking trails, community pool, parks, and easy access to shopping, dining, and major commuter routes.
Location
State TX
County Hays
Rooms
Main Level Bedrooms 2
Interior
Interior Features Ceiling Fan(s), High Ceilings, Open Floorplan, Pantry, Soaking Tub
Heating Central
Cooling Central Air
Flooring Carpet, Wood
Fireplaces Number 1
Fireplaces Type Gas
Fireplace No
Appliance Built-In Gas Range, Built-In Oven(s), Convection Oven, Cooktop, Dishwasher, Disposal, Gas Cooktop, RNGHD
Exterior
Exterior Feature None
Garage Spaces 3.0
Fence Back Yard, Wrought Iron
Pool None
Community Features Clubhouse, Dog Park, Fishing, Park, Pet Amenities, Playground, Sport Court(s)/Facility, Trail(s)
Utilities Available Sewer Connected, Water Connected
Waterfront Description None
View Park/Greenbelt
Roof Type Composition
Porch Covered
Total Parking Spaces 3
Private Pool No
Building
Lot Description Back Yard, Landscaped
Faces South
Foundation Slab
Sewer Public Sewer
Water Public
Level or Stories Two
Structure Type Brick
New Construction Yes
Schools
Elementary Schools Jim Cullen
Middle Schools R C Barton
High Schools Jack C Hays
School District Hays Cisd
Others
HOA Fee Include Common Area Maintenance
Special Listing Condition Standard
Virtual Tour https://my.matterport.com/show/?m=dscutnexcwH





