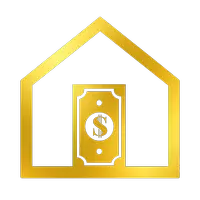2701 Friar Tuck LN Austin, TX 78704
4 Beds
3 Baths
2,238 SqFt
OPEN HOUSE
Sat Jul 19, 1:00pm - 3:00pm
UPDATED:
Key Details
Property Type Single Family Home
Sub Type Single Family Residence
Listing Status Active
Purchase Type For Sale
Square Footage 2,238 sqft
Price per Sqft $603
Subdivision Sherwood Oaks Sec 04
MLS Listing ID 7475473
Bedrooms 4
Full Baths 3
HOA Y/N No
Year Built 1963
Tax Year 2025
Lot Size 6,534 Sqft
Acres 0.15
Property Sub-Type Single Family Residence
Source actris
Property Description
Location
State TX
County Travis
Rooms
Main Level Bedrooms 3
Interior
Interior Features Breakfast Bar, Built-in Features, Ceiling Fan(s), Quartz Counters, Double Vanity, Eat-in Kitchen, Multiple Living Areas, No Interior Steps, Open Floorplan, Pantry, Primary Bedroom on Main, Recessed Lighting, Walk-In Closet(s)
Heating Central, Natural Gas
Cooling Ceiling Fan(s), Central Air
Flooring Tile, Wood
Fireplace No
Appliance Convection Oven, Dishwasher, Disposal, Exhaust Fan, Gas Range, RNGHD, Refrigerator, Self Cleaning Oven, Stainless Steel Appliance(s)
Exterior
Exterior Feature Exterior Steps, Private Yard
Garage Spaces 1.0
Fence Back Yard, Front Yard, Full, Gate, Perimeter, Privacy, Wood
Pool None
Community Features None
Utilities Available Above Ground, Cable Available, Electricity Available, High Speed Internet, Natural Gas Available, Sewer Connected
Waterfront Description None
View None
Roof Type Composition,Shingle
Porch Covered, Deck, Patio
Total Parking Spaces 3
Private Pool No
Building
Lot Description Back Yard, Front Yard, Interior Lot, Level, Private, Trees-Medium (20 Ft - 40 Ft)
Faces Southwest
Foundation Slab
Sewer Public Sewer
Water Public
Level or Stories Multi/Split
Structure Type Brick,Spray Foam Insulation,Vinyl Siding,Stone
New Construction No
Schools
Elementary Schools Travis Hts
Middle Schools Lively
High Schools Travis
School District Austin Isd
Others
Special Listing Condition Standard
Virtual Tour https://my.matterport.com/show/?m=ZPmCiaHaPBJ&brand=0&mls=1&





