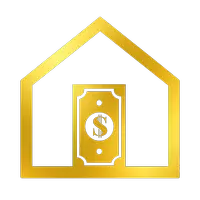203 Grande ST Driftwood, TX 78619
4 Beds
3.5 Baths
4,024 SqFt
UPDATED:
Key Details
Property Type Single Family Home
Sub Type Single Family Residence
Listing Status Active
Purchase Type For Sale
Square Footage 4,024 sqft
Price per Sqft $323
Subdivision Los Ranchos
MLS Listing ID 3451797
Bedrooms 4
Full Baths 3
Half Baths 1
HOA Y/N No
Year Built 1985
Tax Year 2005
Lot Size 5.310 Acres
Acres 5.31
Lot Dimensions 5.31 Acres
Property Sub-Type Single Family Residence
Source actris
Property Description
Nestled beneath wide Texas skies, this peaceful Driftwood retreat offers more than just a home—it offers a way of life. With 5.3 fully fenced acres, a large barn suitable for 5+ horses and a loft, a guest house with full kitchen, living and bedroom, and countless thoughtful touches, this is the kind of property where memories are made, and dreams are built.
The front half of the land is a blend of manicured green space, mature trees, and structures designed for both function and charm. Whether you envision weekend gatherings by the pool, kids chasing butterflies through the garden, or coffee on the screened patio listening to the quiet hum of nature, this place was made for living fully.
Inside, the main home offers a spacious layout with room to grow, entertain, and make it your own. The detached unit is ideal for multi-generational living, a creative studio, or rental income—it's private, flexible, and ready for your vision.
Additional features include a green room for growing or gardening, a pool pump house with a changing room, a sauna for unwinding after a long day, and outbuildings that offer both storage and potential.
This is your chance to own acreage in the heart of Driftwood, with space to breathe, explore, and create the lifestyle you've always imagined.
Butterfly gardens... Big skies and quiet mornings... A pool, a sauna, and a sanctuary.
Bring your dreams. They'll fit right in.
Location
State TX
County Hays
Rooms
Main Level Bedrooms 2
Interior
Interior Features Cedar Closet(s), High Ceilings, Entrance Foyer, In-Law Floorplan, Pantry, Primary Bedroom on Main, Walk-In Closet(s)
Heating Central, Electric
Cooling Central Air
Flooring Tile, Wood
Fireplaces Number 1
Fireplaces Type Family Room
Fireplace No
Appliance Built-In Oven(s), Disposal, Self Cleaning Oven, Vented Exhaust Fan, Water Softener Owned
Exterior
Exterior Feature None
Garage Spaces 3.0
Fence Livestock
Pool In Ground
Community Features None
Utilities Available Electricity Available
Waterfront Description None
View Hill Country
Roof Type Metal
Porch Covered, Deck, Patio
Total Parking Spaces 8
Private Pool Yes
Building
Lot Description Level, Trees-Large (Over 40 Ft), Many Trees, Trees-Medium (20 Ft - 40 Ft)
Faces South
Foundation Slab
Sewer Septic Tank
Water Well
Level or Stories Two
Structure Type Frame,HardiPlank Type
New Construction No
Schools
Elementary Schools Buda
Middle Schools R C Barton
High Schools Jack C Hays
School District Hays Cisd
Others
Special Listing Condition Standard





