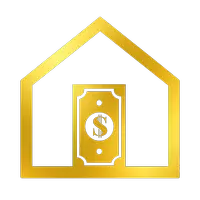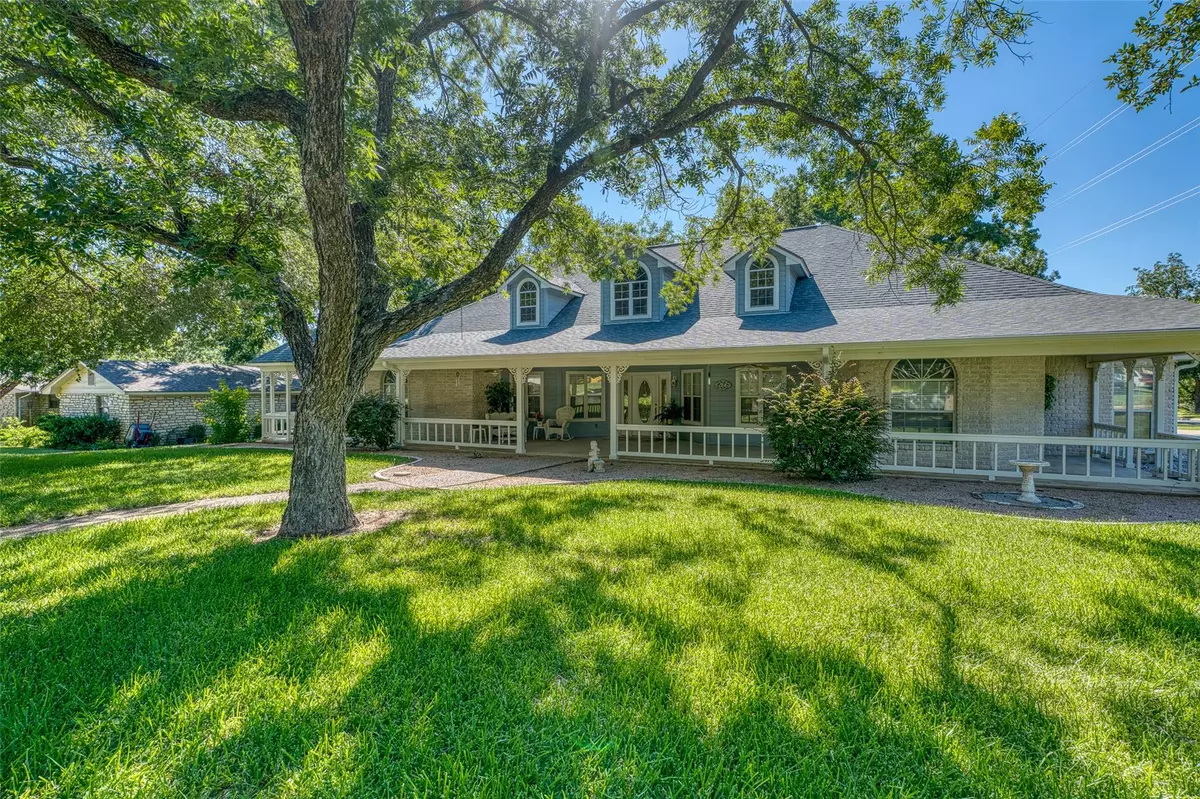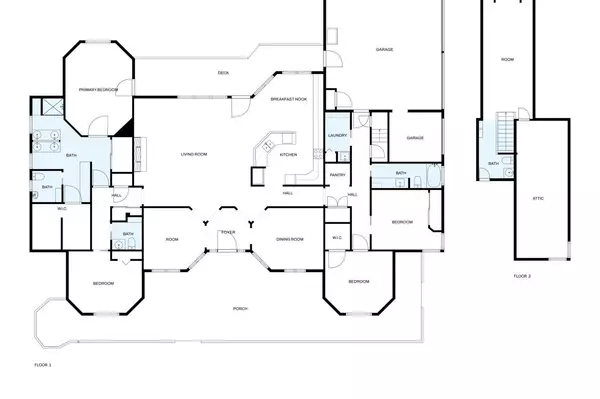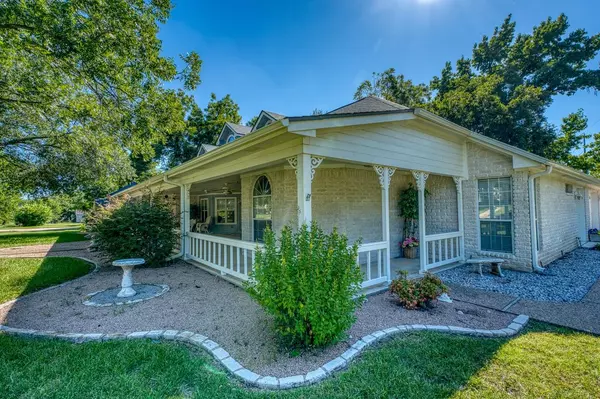266 Quail Meadowlakes, TX 78654
4 Beds
3 Baths
3,234 SqFt
UPDATED:
Key Details
Property Type Single Family Home
Sub Type Single Family Residence
Listing Status Active
Purchase Type For Sale
Square Footage 3,234 sqft
Price per Sqft $215
Subdivision Meadowlakes
MLS Listing ID 9692190
Bedrooms 4
Full Baths 2
Half Baths 2
HOA Fees $475/ann
HOA Y/N Yes
Year Built 1998
Tax Year 2025
Lot Size 0.300 Acres
Acres 0.3
Property Sub-Type Single Family Residence
Source actris
Property Description
Location
State TX
County Burnet
Rooms
Main Level Bedrooms 4
Interior
Interior Features See Remarks, Breakfast Bar, Built-in Features, Ceiling Fan(s), High Ceilings, Vaulted Ceiling(s), Granite Counters, Crown Molding, Double Vanity, Dry Bar, Eat-in Kitchen, Multiple Living Areas, No Interior Steps, Open Floorplan, Pantry, Recessed Lighting, Sound System, Storage, Track Lighting, Two Primary Closets, Walk-In Closet(s), Wired for Sound
Heating Central
Cooling Ceiling Fan(s), Central Air, Wall/Window Unit(s)
Flooring Carpet, Tile, Wood
Fireplaces Number 1
Fireplaces Type Living Room, Wood Burning
Fireplace No
Appliance Built-In Electric Oven, Dishwasher, Disposal, Electric Range
Exterior
Exterior Feature None
Garage Spaces 2.0
Fence None
Pool None
Community Features Clubhouse, Common Grounds, Conference/Meeting Room, Dog Park, Gated, Golf, Lake, Park, Picnic Area, Playground, Pool, Putting Green, Restaurant, Tennis Court(s)
Utilities Available Electricity Connected, Sewer Connected, Water Connected
Waterfront Description None
View Neighborhood, Orchard
Roof Type Composition
Porch Covered, Front Porch, Rear Porch
Total Parking Spaces 4
Private Pool No
Building
Lot Description City Lot, Close to Clubhouse, Corner Lot, Front Yard, Native Plants, Near Golf Course, Private, Private Maintained Road, Road Maintenance Agreement, Sprinkler - Automatic
Faces Northeast
Foundation Slab
Sewer MUD
Water MUD
Level or Stories One and One Half
Structure Type Brick,Brick Veneer
New Construction No
Schools
Elementary Schools Marble Falls
Middle Schools Marble Falls
High Schools Marble Falls
School District Marble Falls Isd
Others
HOA Fee Include Common Area Maintenance,Maintenance Grounds,Security
Special Listing Condition Standard





