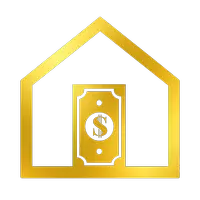$459,000
For more information regarding the value of a property, please contact us for a free consultation.
7924 Springfield DR Austin, TX 78744
3 Beds
2 Baths
1,753 SqFt
Key Details
Property Type Single Family Home
Sub Type Single Family Residence
Listing Status Sold
Purchase Type For Sale
Square Footage 1,753 sqft
Price per Sqft $256
Subdivision Springfield
MLS Listing ID 6224310
Sold Date 06/07/24
Bedrooms 3
Full Baths 2
HOA Fees $39/ann
HOA Y/N Yes
Year Built 2018
Tax Year 2024
Lot Size 5,749 Sqft
Acres 0.132
Property Sub-Type Single Family Residence
Source actris
Property Description
Meticulously maintained single-story home nestled in Southeast Austin backing to the serene Marble Creek greenbelt! Adorned with an all-brick exterior and manicured landscaping, this residence exudes curb appeal from the moment you arrive, complemented by a convenient 2-car garage. Step inside to discover an inviting and open-concept 1,753 square foot interior, boasting high ceilings, luxury vinyl plank flooring, recessed lighting, and large windows that flood the space with sunlight. The floorplan seamlessly connects the spacious living room with the dining area and chef's kitchen, creating an ideal layout for both everyday living and entertaining. The chef's kitchen is sure to impress, featuring a sprawling breakfast bar, granite countertops, an abundance of white cabinetry, a stylish backsplash, and sleek stainless-steel appliances, providing both style and functionality for culinary enthusiasts. Retreat to the primary suite, separate from the secondary bedrooms, offering recessed lighting, a ceiling fan, a walk-in closet, and a luxurious en-suite bath equipped with a granite-topped dual vanity and an oversized walk-in shower, creating a serene oasis for relaxation and rejuvenation. Outside, the spacious and fenced backyard awaits, complete with a covered patio and picturesque greenbelt views, offering the perfect spot for outdoor gatherings or simply enjoying the tranquility of nature. Conveniently located close to McKinney Falls State Park, Southpark Meadows shopping, ABIA, and more, this home offers easy access to a variety of amenities and attractions, ensuring a lifestyle of comfort and convenience. Schedule a showing today!
Location
State TX
County Travis
Area 11
Rooms
Main Level Bedrooms 3
Interior
Interior Features Breakfast Bar, Ceiling Fan(s), High Ceilings, Chandelier, Granite Counters, Double Vanity, Electric Dryer Hookup, Eat-in Kitchen, Entrance Foyer, No Interior Steps, Open Floorplan, Pantry, Primary Bedroom on Main, Recessed Lighting, Walk-In Closet(s), Washer Hookup
Heating Central
Cooling Ceiling Fan(s), Central Air
Flooring Carpet, Vinyl
Fireplace Y
Appliance Dishwasher, Disposal, Electric Cooktop, RNGHD, Stainless Steel Appliance(s)
Exterior
Exterior Feature Private Yard
Garage Spaces 2.0
Fence Back Yard, Fenced, Gate, Privacy, Wood
Pool None
Community Features Cluster Mailbox, Common Grounds, Park, Playground
Utilities Available Cable Connected, Electricity Connected, High Speed Internet, Sewer Connected, Water Connected
Waterfront Description None
View Park/Greenbelt, Trees/Woods
Roof Type Composition,Shingle
Accessibility None
Porch Covered, Patio
Total Parking Spaces 4
Private Pool No
Building
Lot Description Back to Park/Greenbelt, Back Yard, Front Yard, Landscaped, Private
Faces Southeast
Foundation Slab
Sewer Public Sewer
Water Public
Level or Stories One
Structure Type Brick,Masonry – All Sides
New Construction No
Schools
Elementary Schools Hillcrest
Middle Schools Ojeda
High Schools Del Valle
School District Del Valle Isd
Others
HOA Fee Include Common Area Maintenance
Restrictions Deed Restrictions
Ownership Fee-Simple
Acceptable Financing Cash, Conventional
Tax Rate 1.9526
Listing Terms Cash, Conventional
Special Listing Condition Standard
Read Less
Want to know what your home might be worth? Contact us for a FREE valuation!

Our team is ready to help you sell your home for the highest possible price ASAP
Bought with Ready Real Estate LLC

