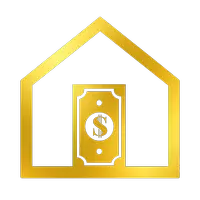$439,000
For more information regarding the value of a property, please contact us for a free consultation.
7513 Knockfin DR Austin, TX 78744
3 Beds
3 Baths
2,930 SqFt
Key Details
Property Type Single Family Home
Sub Type Single Family Residence
Listing Status Sold
Purchase Type For Sale
Square Footage 2,930 sqft
Price per Sqft $147
Subdivision Springfield
MLS Listing ID 9676538
Sold Date 06/26/24
Bedrooms 3
Full Baths 2
Half Baths 1
HOA Fees $42/ann
HOA Y/N Yes
Year Built 2019
Tax Year 2023
Lot Size 5,749 Sqft
Acres 0.132
Property Sub-Type Single Family Residence
Source actris
Property Description
WOW! An absolute stunner! The original owner has lovingly maintained this home and it shows off with design elements throughout. It's light and bright and boasts 3 bedrooms, 2.5 baths + downstairs study/office + upstairs flex room loft. The versatility of the layout is endless with large rooms just perfect for your growing family or work-from-home lifestyle. Owner has used the garage as a fitness center and completed an epoxy garage floor finish. Heavy stone/brick cladding in addition to Hardie siding means low future maintenance. With an expansive backyard and beautifully situated eastern exposure consider a pool in your future. Enjoy a green space right across the street and park amenities just around the corner perched on a hilltop overlooking one of the most vibrant cities in the country. At this tremendous value, come view 7513 Knockfin today!
Location
State TX
County Travis
Area 11
Interior
Interior Features Ceiling Fan(s), High Ceilings, Chandelier, Quartz Counters, Kitchen Island, Pantry, Walk-In Closet(s)
Heating Central
Cooling Ceiling Fan(s), Central Air
Flooring Carpet, Tile
Fireplace Y
Appliance Dishwasher, Disposal, Range
Exterior
Exterior Feature Basketball Court, Playground, Private Yard
Garage Spaces 2.0
Fence Back Yard, Fenced, Privacy, Wood
Pool None
Community Features Cluster Mailbox, Park, Picnic Area, Playground
Utilities Available Cable Connected, Electricity Connected, Sewer Connected, Water Connected
Waterfront Description None
View None
Roof Type Asphalt,Composition,Shingle
Accessibility None
Porch Patio, Rear Porch
Total Parking Spaces 4
Private Pool No
Building
Lot Description Back to Park/Greenbelt, Cleared, Gentle Sloping, Level
Faces West
Foundation Slab
Sewer Public Sewer
Water Public
Level or Stories Two
Structure Type Brick,Brick Veneer,Stone
New Construction No
Schools
Elementary Schools Hillcrest
Middle Schools Ojeda
High Schools Del Valle
School District Del Valle Isd
Others
HOA Fee Include Common Area Maintenance
Restrictions City Restrictions,Deed Restrictions
Ownership Fee-Simple
Acceptable Financing Cash, Conventional, FHA, VA Loan
Tax Rate 1.953547
Listing Terms Cash, Conventional, FHA, VA Loan
Special Listing Condition Standard
Read Less
Want to know what your home might be worth? Contact us for a FREE valuation!

Our team is ready to help you sell your home for the highest possible price ASAP
Bought with Keller Williams Realty

