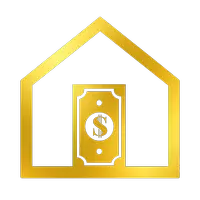$549,500
For more information regarding the value of a property, please contact us for a free consultation.
7112 Cardinal Bloom LOOP Austin, TX 78744
4 Beds
3 Baths
2,302 SqFt
Key Details
Property Type Single Family Home
Sub Type Single Family Residence
Listing Status Sold
Purchase Type For Sale
Square Footage 2,302 sqft
Price per Sqft $230
Subdivision Easton Park
MLS Listing ID 1851545
Sold Date 05/06/25
Style 1st Floor Entry
Bedrooms 4
Full Baths 3
HOA Fees $71/mo
HOA Y/N Yes
Year Built 2017
Annual Tax Amount $13,129
Tax Year 2024
Lot Size 9,147 Sqft
Acres 0.21
Lot Dimensions 65x140
Property Sub-Type Single Family Residence
Source actris
Property Description
Perfectly positioned on an expansive pie-shaped lot directly across from a scenic community park, this home offers unbeatable curb appeal & a backyard oasis filled with mature trees & vibrant knockout rose bushes. Sit & drink your morning coffee on the front porch & relax in the afternoons on the spacious covered patio area in the backyard, or simply walk across the street to Bryant Park to enjoy picnic tables, hammocks, & more. Designed to impress, this former builder model home is packed with high-end upgrades. Elegant tile flooring enhances the living room & bathrooms, while brand new luxury vinyl plank flooring flows seamlessly throughout the rest of the home—no carpet in sight! The interior of the home has also been freshly painted for a clean & fresh start. The kitchen is a dream, boasting a rare double island, white cabinetry with designer hardware, & plenty of space for cooking & entertaining. The guest bathroom has been thoughtfully updated with a new vanity, modern lighting, statement mirrors, & matte black fixtures. While the primary bathroom is spacious & features dual vanities & a separate soaking tub & walk-in-shower. Offering a rare 1.5-story layout, this home lives like a single story but includes a versatile upstairs retreat with a full attached bath—ideal as a 4th bedroom, game room, home gym, office, or secondary living space. Located within the coveted Easton Park neighborhood, the homeowner has access to multiple parks & playgrounds, miles of walking trails, & a state-of-the-art amenity center featuring two pools, a large gym, & a full-time HOA staff who organizes events from food trucks to live music & more. Just a short drive from both the airport and downtown, the location of Easton Park cannot be beat. More and more retail options are coming in every day, including a brand new HEB with a 2027 completion date within less than a mile of the home. With its unbeatable location, stylish upgrades, and flexible floorplan, this home is a must-see!
Location
State TX
County Travis
Area 11
Rooms
Main Level Bedrooms 4
Interior
Interior Features Breakfast Bar, Ceiling Fan(s), High Ceilings, Granite Counters, Double Vanity, Interior Steps, Multiple Dining Areas, Pantry, Primary Bedroom on Main, Recessed Lighting, Walk-In Closet(s)
Heating Central
Cooling Central Air
Flooring Tile, Vinyl
Fireplaces Type None
Fireplace Y
Appliance Dishwasher, Disposal, Exhaust Fan, Gas Range, Microwave, Oven, Free-Standing Range, Stainless Steel Appliance(s), Water Heater
Exterior
Exterior Feature Rain Gutters, No Exterior Steps, Private Yard
Garage Spaces 2.0
Fence Fenced, Wood
Pool None
Community Features Clubhouse, Cluster Mailbox, Curbs, Dog Park, Fitness Center, Game/Rec Rm, Planned Social Activities, Playground, Pool, Sidewalks, Trail(s)
Utilities Available Electricity Available, Natural Gas Available, Sewer Connected, Water Connected
Waterfront Description None
View None
Roof Type Composition
Accessibility None
Porch Covered, Front Porch, Patio
Total Parking Spaces 4
Private Pool No
Building
Lot Description Back Yard, Landscaped, Level, Sprinkler - Automatic, Trees-Small (Under 20 Ft)
Faces South
Foundation Slab
Sewer MUD
Water MUD
Level or Stories Two
Structure Type HardiPlank Type,Masonry – Partial
New Construction No
Schools
Elementary Schools Newton Collins
Middle Schools Ojeda
High Schools Del Valle
School District Del Valle Isd
Others
HOA Fee Include Common Area Maintenance
Restrictions Deed Restrictions
Ownership Fee-Simple
Acceptable Financing Cash, Conventional, FHA, VA Loan
Tax Rate 2.6258
Listing Terms Cash, Conventional, FHA, VA Loan
Special Listing Condition Standard
Read Less
Want to know what your home might be worth? Contact us for a FREE valuation!

Our team is ready to help you sell your home for the highest possible price ASAP
Bought with Compass RE Texas, LLC

