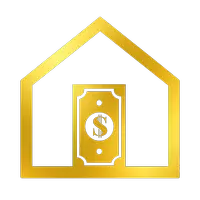$299,900
For more information regarding the value of a property, please contact us for a free consultation.
8200 Neely DR #149 Austin, TX 78759
2 Beds
1 Bath
979 SqFt
Key Details
Property Type Condo
Sub Type Condominium
Listing Status Sold
Purchase Type For Sale
Square Footage 979 sqft
Price per Sqft $296
Subdivision Neelys Canyon Condo Amd
MLS Listing ID 1997626
Sold Date 05/23/25
Style 1st Floor Entry,Single level Floor Plan,Entry Steps
Bedrooms 2
Full Baths 1
HOA Fees $504/mo
HOA Y/N Yes
Year Built 1982
Annual Tax Amount $5,614
Tax Year 2023
Lot Size 5,070 Sqft
Acres 0.1164
Property Sub-Type Condominium
Source actris
Property Description
OPEN HOUSE 3/29 SAT 1-3PM* Reduced* Peaceful canyon views and nature await you in this open concept, 2 bedroom, 1 bathroom condo with a true tree-house feel. Living and dining rooms feature soaring 10 feet+ ceilings with many built-ins. Large glass sliding door leads to your own covered, private deck to enjoy a beverage and watch the wildlife. Bamboo floors and large format tile throughout are low maintenance, no carpet here! Bathroom updates include subway tile surround, tile floors, Silestone like countertops, and vanity with loads of storage. Primary bedroom has an oversized walk-in closet. Stainless Steel appliances. HVAC replaced approx. 5 years ago. Water Heater 2023. Developed by Austin renowned Larry Peel, Neely's condos have something to offer everyone! TWO swimming pools with views of the canyon and clubhouse await. Ample parking. Includes one reserved carport. Condo has been freshly painted (walls/trim/ceilings) throughout and ready for the new owners! Close to downtown Austin & The Arboretum, 183, MopPac, Loop 360, Gateway & Domain
Location
State TX
County Travis
Rooms
Main Level Bedrooms 2
Interior
Interior Features Built-in Features, Ceiling Fan(s), High Ceilings, Interior Steps, Open Floorplan, Pantry, Primary Bedroom on Main, Smart Thermostat, Storage, Walk-In Closet(s)
Heating Central
Cooling Central Air
Flooring Bamboo, Tile
Fireplaces Number 1
Fireplaces Type Wood Burning
Fireplace Y
Appliance Dishwasher, Disposal, Microwave, Oven, Free-Standing Electric Range, Refrigerator, Stainless Steel Appliance(s), Electric Water Heater
Exterior
Exterior Feature Balcony, Exterior Steps, Rain Gutters
Fence See Remarks
Pool None
Community Features Clubhouse, Cluster Mailbox, Picnic Area, Pool
Utilities Available Cable Available, Electricity Connected, Sewer Connected, Underground Utilities, Water Connected
Waterfront Description None
View Canyon, Trees/Woods
Roof Type See Remarks
Accessibility None
Porch Covered, Patio
Total Parking Spaces 2
Private Pool No
Building
Lot Description Interior Lot, Many Trees, Trees-Medium (20 Ft - 40 Ft)
Faces West
Foundation Slab
Sewer Public Sewer
Water Public
Level or Stories One
Structure Type Frame,Masonry – Partial,Stone
New Construction No
Schools
Elementary Schools Hill
Middle Schools Murchison
High Schools Anderson
School District Austin Isd
Others
HOA Fee Include Common Area Maintenance,Maintenance Grounds,Trash,Water
Restrictions City Restrictions,Deed Restrictions
Ownership Common
Acceptable Financing Cash, Conventional
Tax Rate 1.8093
Listing Terms Cash, Conventional
Special Listing Condition Standard
Read Less
Want to know what your home might be worth? Contact us for a FREE valuation!

Our team is ready to help you sell your home for the highest possible price ASAP
Bought with Real Broker, LLC

